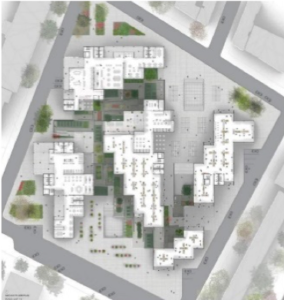
New York, USA, September 01, 2018
AIM TEXAS Design Group developed a proposal for a mixed use development with

residential and common public and institutional spaces; the goal of the design to provide food generation, vendoring, living, and common spaces for disadvantaged communities, and deal with food deserts issue with localized solutions.
The project’s goals were to overcome the urban challenges related to the context, in particular the issue’s regarding the social and urban isolation and food desert situation. The existing social and city makeup had caused a lack of readily available groceries; heavily lowering the living quality of the residents of the district.
In order the address the segregation problems and isolation, which has worsened the quality of life of most of its denizens, this building is organized with an open farmers’ market on the first floor, as well as communal kitchens and dining areas in all floors.
As a result, while opening up the streets to more pedestrian use makes the residents take charge of their space, reducing many of the urban problems related to social isolation in close quarters. This type of design provided ample opportunities for community building as a result.
