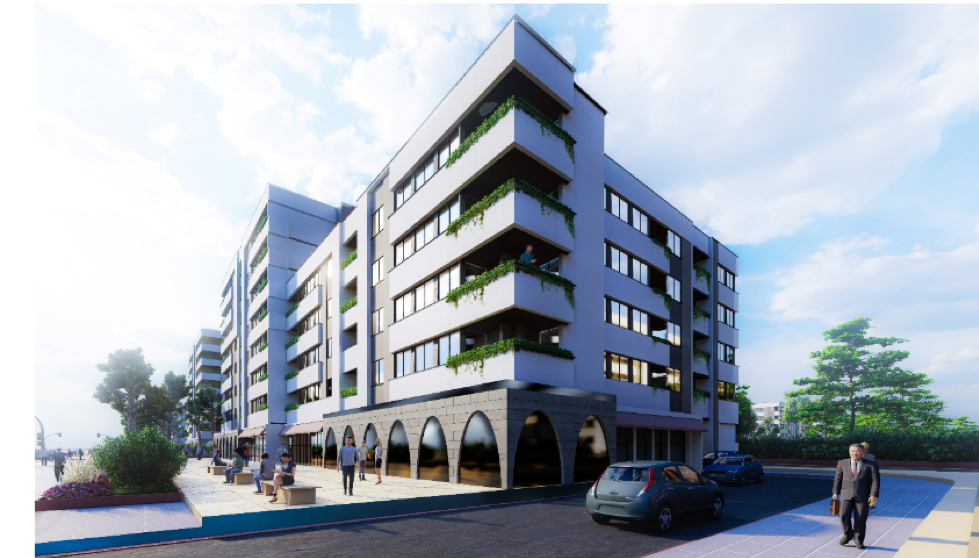Architectural Committee of Azerbaijan, Aghdam, Karabagh, Azerbaijan, September 7, 2022
AIM TEXAS Design Group, prepared designs for a city reconstruction context for Developing a Social Housing Complex near a historical site for Aghdam City, Karabagh, Azerbaijan, within the reconstruction and redevelopment master plan for the city, September 7, 2022.

Located in the heart of the new Aghdam City, to be built within the conception of the Aghdam Master Plan; this new concept for the Social Housing for the Internally Displaced Peoples is designed and planned for comfort, the human scale in interface with the building, variety of use and scale of public and private spaces. Utilizing a mixture of rigorous systematization to achieve ease of construction as well as formal and spatial flexibility, in order to hold a series of 1+1, 2+1, 3+1, and 4+1 apartments.

The site is located in a crucial crossroads between two arterial boulevards that bisect the planned city. Furthermore, the site is surrounded by educational and institutional uses. These conditions create a gradient from a more urban to the more residential urban fabric. This gradient between the denser urban side and the more permeable residential side is a defining aspect of this design.
The blocks are planned in a way to allow for a mixture of 1 room, 2 room, 3 room, and 4 room variants; represented in almost every floor, except the first floor which is reserved often for commercial on the urban street side, leading to a first-floor garage. This variation creates further flexibility in scale of spaces within their own room classifications as well, catering to multiple demands and functions from the units.